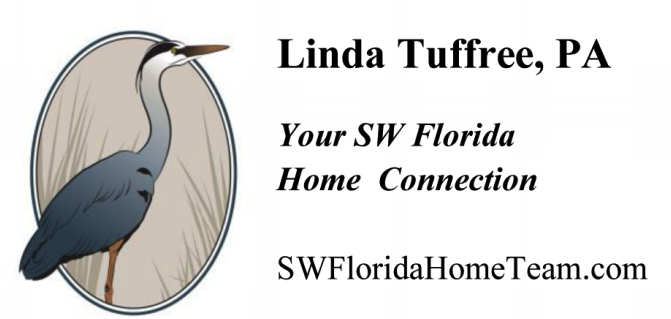
-
2036 Timberline Dr
MLS#: 218028699 - $675,000
|
Property Description
H.13191 - Wonderful family pool home located in central North Naples and in all A rated schools.
Located off Orange Blossom Road, this two story great room floor plan home has the master bedroom and office/den downstairs and three well-sized bedrooms upstairs. Features include travertine and hardwood floors, custom window treatments, custom light fixtures and crown molding. The kitchen features granite countertops, plenty of storage space and an island for easy cooking prep. The master bedroom features his and her custom closets and the master bath features a large soaking tub, double vanities, and a tiled shower. Upstairs, you will find the three guest bedrooms, all with plantation shutters and custom closets. The outside area has a screened in pool and an above ground spa. The rear pool area enjoys privacy from other homes and faces west, which provides spectacular sunsets. This home has first floor hurricane protection and had only lanai screen damage from Irma. Heron Pointe is a low-fee, gated community that is within a 10 minute drive to Mercato and Vanderbilt beach.
|
|
Property Features
|
|
Courtesy of John R. Wood Properties
 The source of this real property information is the copyrighted and proprietary database compilation of the Southwest Florida MLS organizations Copyright 2017 Southwest Florida MLS organizations. All rights reserved. The accuracy of this information is not warranted or guaranteed. This information should be independently verified if any person intends to engage in a transaction in reliance upon it. |
|
|



















