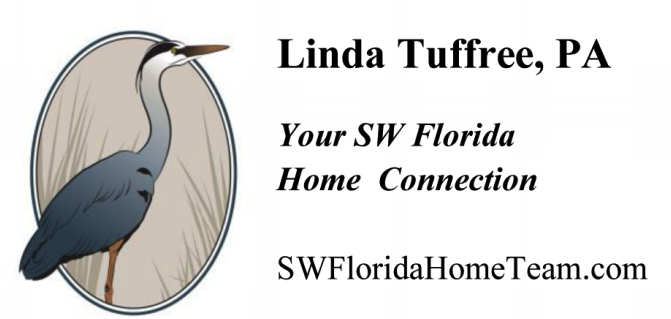
-
19478 Silver Oak Dr
MLS#: 218045785 - $295,000
|
Property Description
Welcome home to your private oasis in The Estero Country Club at The Vines with a BRAND NEW ROOF and completely updated interior!!! Located on a GOLF COURSE LOT with a south-western view, this home offers a an open floorplan and a private, extended lanai. Enjoy one-level living with ALL NEW FLOORING THROUGHOUT plus UPDATED KITCHEN and BATHROOMS. Granite counters, BRAND NEW SS APPLIANCES and white cabinetry highlight the newly remodeled kitchen. Volume ceilings and an open concept floor plan flow seamlessly to the outdoor living space, perfect for entertaining. The split bedroom floor plan provides ideal privacy between the guest bedroom and your spacious master suite with ensuite bath, over-sized walk-in closet and sliding doors leading directly out to the lanai. The private den can be used as a HOME OFFICE OR ADDITIONAL BEDROOM. After a round on the championship golf course or game of tennis, relax just a few steps away at the community pool with a refreshing beverage, immersed in sunlight and fresh breezes.
|
|
Property Features
|
|
Courtesy of Downing Frye Realty Inc.
 The source of this real property information is the copyrighted and proprietary database compilation of the Southwest Florida MLS organizations Copyright 2017 Southwest Florida MLS organizations. All rights reserved. The accuracy of this information is not warranted or guaranteed. This information should be independently verified if any person intends to engage in a transaction in reliance upon it. |
|
|







































