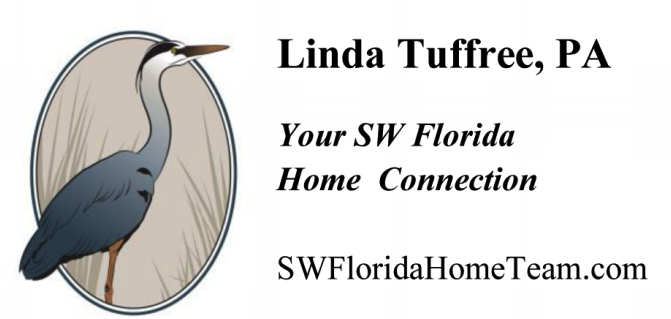
Reduced
Reduced $5,000 on Nov 23
-
4327 Aurora St
MLS#: 220066984 - $527,000
|
Property Description
This Tribeca floor plan home in the north Naples community of StoneCreek is ready for you! Featuring 3 full bedrooms and an oversized den that can easily be converted into a 4th bedroom. The spacious open concept allows for plenty of natural light to flow through from the formal dining area into the kitchen and great room. The stainless-steel appliances (which include a natural gas stove) complement the upgraded quartz countertops and upgraded white cabinetry of the kitchen. The master bedroom has views of the lake and has blackout shades in the windows. There are 2 walk-in closets as you walk into the master-bath where you find yourself immersed in its crisp feel. A soaking tub sits in the corner separating the dual sinks and the separate shower. All window covering throughout the house can be opened from the top or bottom and the sliders have remote controlled window coverings. StoneCreek is a resort style community that features 2 large pools, spa, a fitness center, large clubhouse, and courts for tennis, pickelball, basketball and volleyball. StoneCreek is conveniently located to shopping, dining, beaches and other must haves that Naples has to offer.
|
|
Property Features
|
|
Courtesy of LUX International Properties
 The source of this real property information is the copyrighted and proprietary database compilation of the Southwest Florida MLS organizations Copyright 2017 Southwest Florida MLS organizations. All rights reserved. The accuracy of this information is not warranted or guaranteed. This information should be independently verified if any person intends to engage in a transaction in reliance upon it. |




































