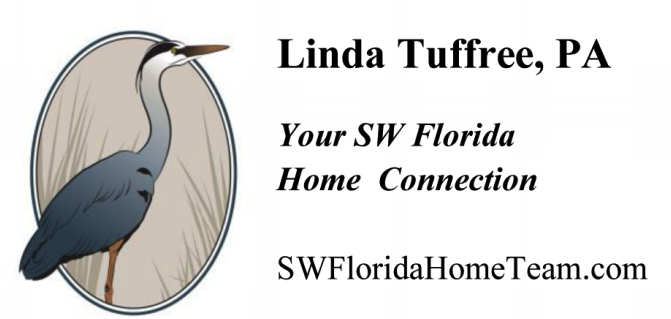
-
11110 Canal Grande Dr
MLS#: 224090542 - $1,290,000
|
Property Description
Discover this STUNNING 3 bedroom home with 3 FULL bathrooms and a den in Esplanade Lake Club. With
3,127 square feet of living space, there’s plenty of room to for hosting family and friends. Situated on a corner lot with abundant tropical
landscaping, a 2-car garage and paver driveway welcome you home. Step inside to find a grand foyer leading to the spacious open floor plan,
with pristine, modern tile flooring throughout. The spectacular kitchen is a chef’s dream, with ample cabinetry, a large center island, GAS
cooktop, stainless steel appliances and a walk-in pantry. The owner’s suite features a lovely tray ceiling and accent wall with an en-suite
bathroom complete with a grand glass-enclosed walk-in shower, dual vanities and a walk-in closet with custom built-ins. Through two sets of
triple-pane sliding door, you can unwind in your private outdoor oasis with a sparkling POOL, outdoor kitchen and beautiful LAKE VIEWS.
Esplanade Lake Club is one of Fort Myer’s most sought-after communities with truly phenomenal amenities including a resort-style pool with
spa, pickleball courts, tennis courts, dog park, fitness facility, lakefront beach, and a community boat ramp to enjoy the 352-acre lake.
|
|
Property Features
|
|
Courtesy of DomainRealty.com LLC
 The source of this real property information is the copyrighted and proprietary database compilation of the Southwest Florida MLS organizations Copyright 2017 Southwest Florida MLS organizations. All rights reserved. The accuracy of this information is not warranted or guaranteed. This information should be independently verified if any person intends to engage in a transaction in reliance upon it. |
|
|






















































